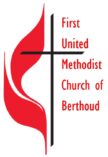Building the Third (current) Church
By the early 1950s members felt that the church building was outdated, in need of significant repair, and not large enough to accommodate the ever-growing congregation. Initial efforts to raise funds for a new church building or remodel the old one fell to the leadership of Reverend Howard Hines. When Hines was reassigned to another church in 1953, Reverend O.L. Grauberger continued the fundraising drive. The building fund continued to grow slowly, and in 1955 Howard Evans, a professional engineer from Fort Collins, was hired to advise the congregation on whether a new building should be built or the existing one remodeled.
After consultation with other professionals, his advice was that the congregation should build a new church. Based on his recommendation, the official board studied potential sites and voted to purchase land from Mr. and Mrs. Mel Kyger, which was located between Lake and Franklin avenues on 9th Street. Following the decision fundraising began in earnest.
In 1952 under the guidance Bishop Ira D. Warner and church pastor Howard Hines, a plan was approved by the Berthoud congregation for “the matter of raising money by pledge looking forward to raising a substantial amount for a building program.” One year later in 1953, new pastor Rev. O.L. Grauberger obtained cost estimates for the redecoration of the sanctuary and the erection of a new “Sunday school unit” on the existing church grounds.
In November 1955 the congregation voted to engage the services of a professional fundraiser and hired Campaign Associates of Kansas City, Missouri.
In the ensuing 19-day campaign, almost $75,000 was realized in contributions and pledges over a five-year period, which, together with the $16,000 cash-on-hand when the campaign began, and the gift of a sizable amount of stock, gave the congregation nearly $100,000 with which to begin the building program. Subsequently, Howard Evans was retained as the architect and construction engineer, and Carl Hoff from Loveland was chosen to be the general contractor.
A professional inspection of the church building in 1954 revealed problems with electrical wiring and the heating plant. While inspectors described the church as being “in not too bad a condition,” the second floor balcony was termed “a real fire trap with no fire escape.” An infestation of pigeons in the church belfry also plagued the structure and was solved when church member Leo Shults obtained the approval of the Town of Berthoud and exterminated the birds.
By 1955 it was evident that the church’s Sunday school was in dire need of more classrooms. Over 200 persons were enrolled in the program and adult classes shared the sanctuary and balcony while 46 primary students in four classes were crammed together in a basement room. The Wyn-Mor class of young married couples occupied the choir room and high school class met next to the nursery in the basement.
In light of the pressing need for more space, the decision was reached to construct a new church at another location in Berthoud rather than spend an estimated $65,000 to $70,000 to construct a Sunday school unit at the existing site.
Fundraising for a new church building began in earnest when Campaign Associates Inc. was hired to direct a fund campaign over a period of three weeks. Farmer and church member Herb Smith helped get things underway when he donated five large turkeys for a turkey dinner that was open to the public. The event was held in the basement dining room at the old church and raised $414. 81 for deposit in the Building Fund.
The project gained momentum after 12 lots owned by local druggist Mel Kyger at the northwest edge of Berthoud were identified as the future site of the church. The lots were eventually purchased at a cost of $2,000 and professional engineer Howard E. Evans of Fort Collins was hired to draw building plans.
General contractor Carl Hoff of Loveland was employed to construct the new church, but his initial bid ——$146, 994—- was considered too high. The bid was trimmed by $22,824 by eliminating items and calculating expenses that could be reduced through the use of volunteer labor. Notable eliminations included a balcony and the substitution of colored brick for glass brick “for the cross in the front of the sanctuary.”
While the Building Committee wrestled with issues related to construction, Rev. O.L. Grauberger led the effort to secure lending. Lenders included the Berthoud National Bank, Evangelical United Brethren Division of Home Missions and Church Extension, Westmar College Endowment Fund, Flat Rock Children’s Home in Ohio, and the Rocky Mountain Conference of the EUB Church.
The larger institutional loans were supplemented with loans from individuals that included Herman and Nettie Sonnenberg, Oscar and Alma Marks, Mildred Held, Jean Dunbar, Fred and Lottie Kiehn, Ethel Grauberger, Roy Peterson, Alice Lindstrom, George Lebsack, and Oliver and Lottie Boeve. Loans from individuals were issued at 4 to 5% on terms of maturity that ranged from one to ten years.
On Sunday, March 4, 1956, groundbreaking ceremonies were held for a new church to be constructed at Ninth Street and Lake Avenue in Berthoud. The Berthoud Bulletin announced, “The church now has a total of more than $96,000 in cash and pledges, and it is hoped to have more than $ 100,000 available by the time the building gets well underway.”
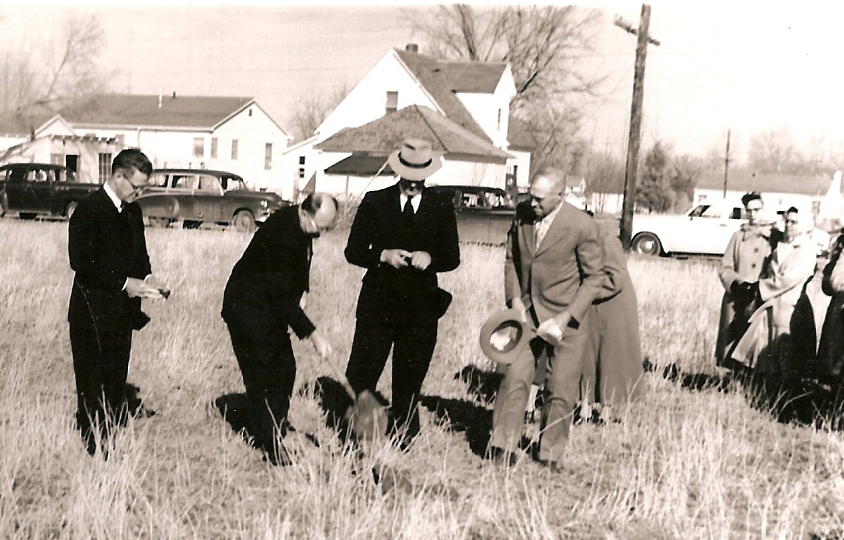
Months later the newspaper added, “Rather than reduce the size of the church, which would have necessitated the drawing up of new plans at an additional cost, and with considerable delay, it was decided to build pretty much according to original plans, but to leave parts of the building unfinished for the present, or until sufficient funds are available. Much of this uncompleted work will be on the third floor of the Christian Education Unit and will be of such nature that local volunteer labor may finish most of the work, and thus reduce the cost … The sanctuary will seat slightly over 300, a youth chapel will seat an additional 60 or more, and family room for parents with small children will accommodate an additional 50 to 60. These rooms are so arranged that they may easily become part of the larger sanctuary to accommodate larger or overflow crowds. The church will include a large assembly or dining room with a stage at one end and will seat at least 300 people; a well-arranged kitchen, assembly and classrooms, a church parlor, and a room which will serve a dual purpose of a Scout room or assembly room, in addition to departmental and classrooms.”
Notable among the men and members who volunteered the use of their farm trucks for the project were Fred Gettman, Roy Peterson, Fred Kiehn, Gene Kiehn, John Lebsack, Bob Lebsack, Victor Griep, Jake Bauer, Charley Wykoff, George Schleiger, Wilbur Allen and Dan Geibelhaus.
On September 10, 1956, the crews of general contractor Carl Hoff commenced work. Six weeks later on November 25, 1956, rites marking the setting of the cornerstone of the church were conducted. Work progressed steadily over the next several months despite unusually wet spring weather and delays in delivering materials.
Nearly one year later on Sunday, August 11, 1957, the first services were held in the church with a Sunday school attendance of 239 and a worship service attendance of 206 persons. Since the pews and chancel furniture had not yet arrived, worship services were held in the Fellowship Hall in the church basement.
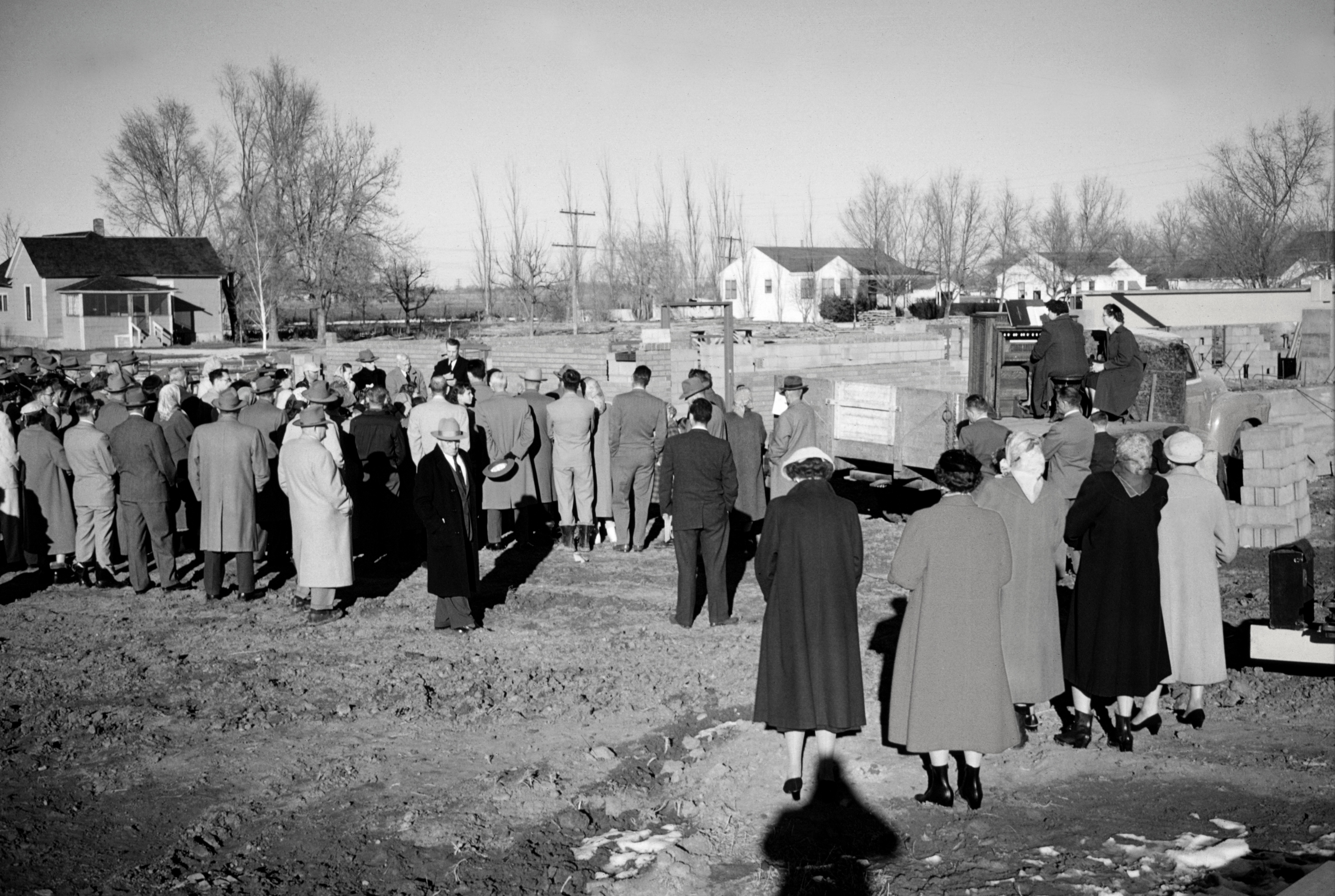
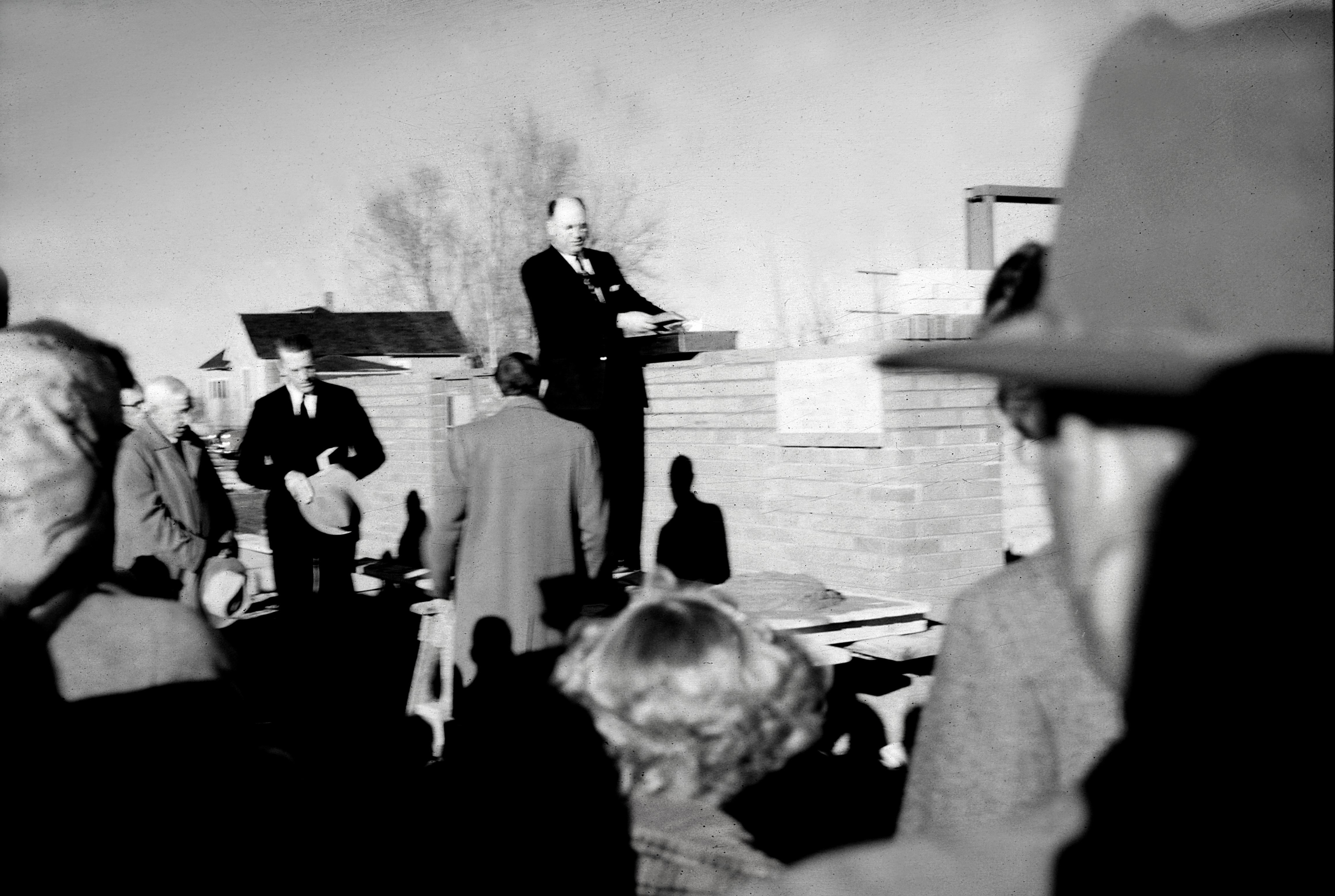
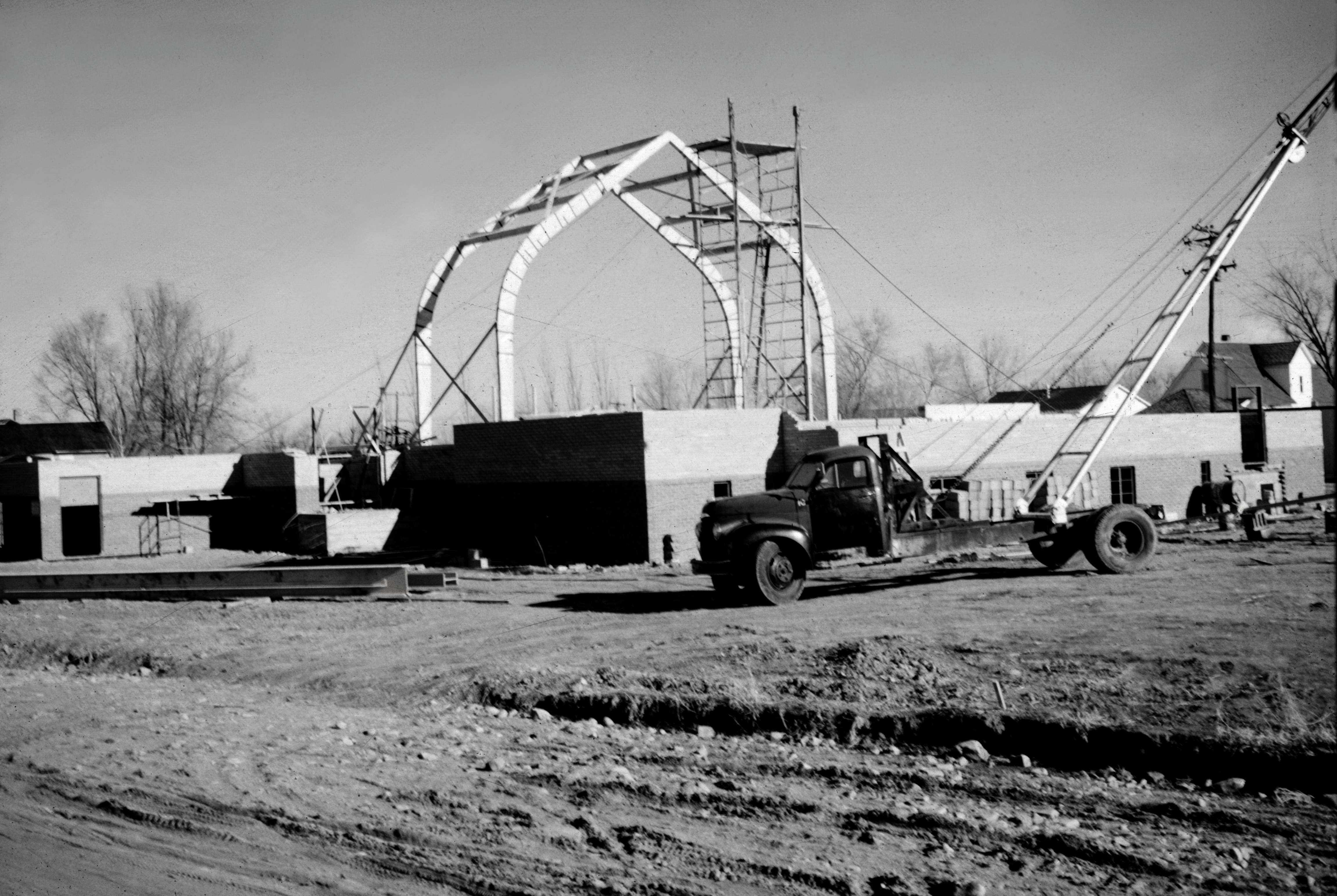
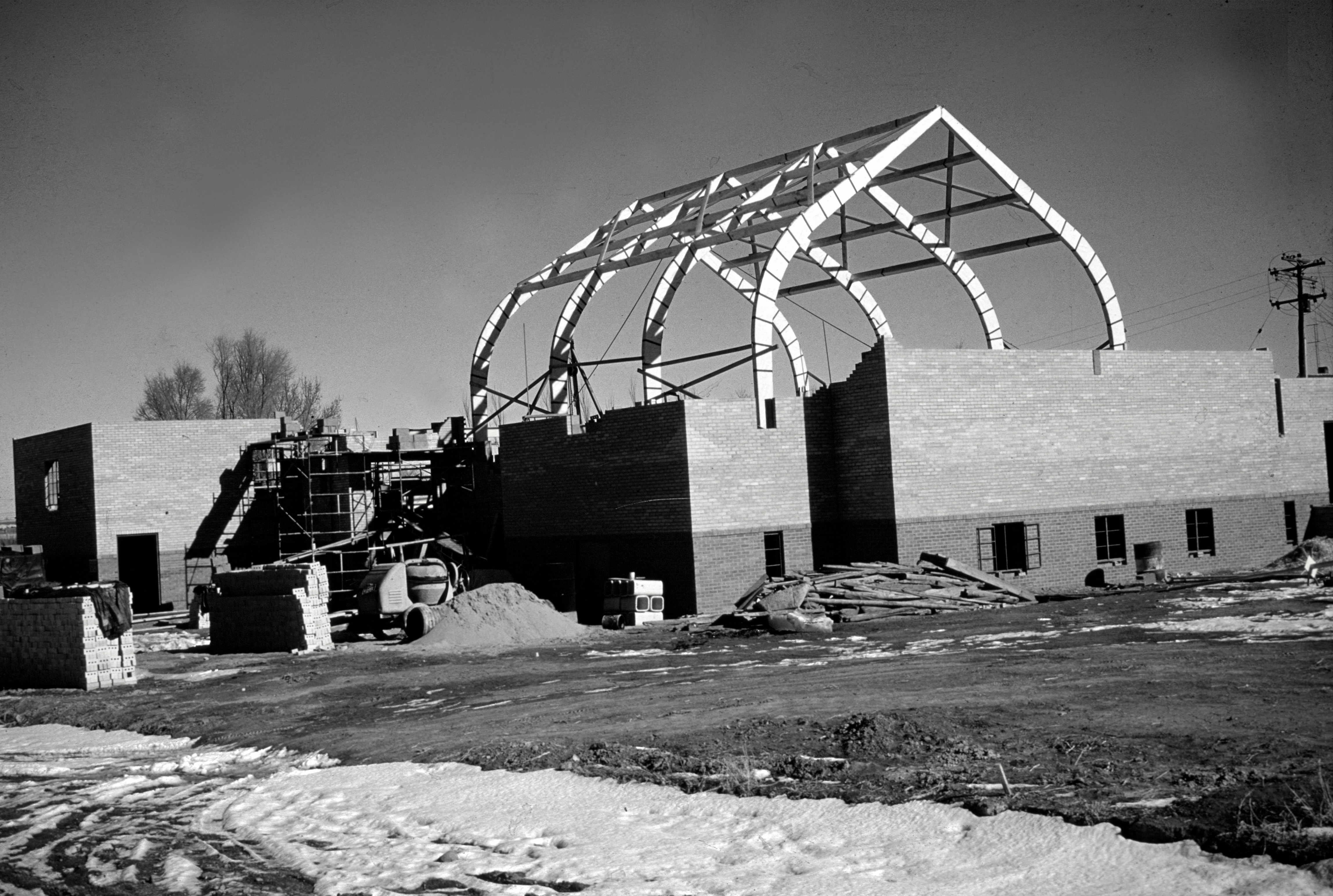
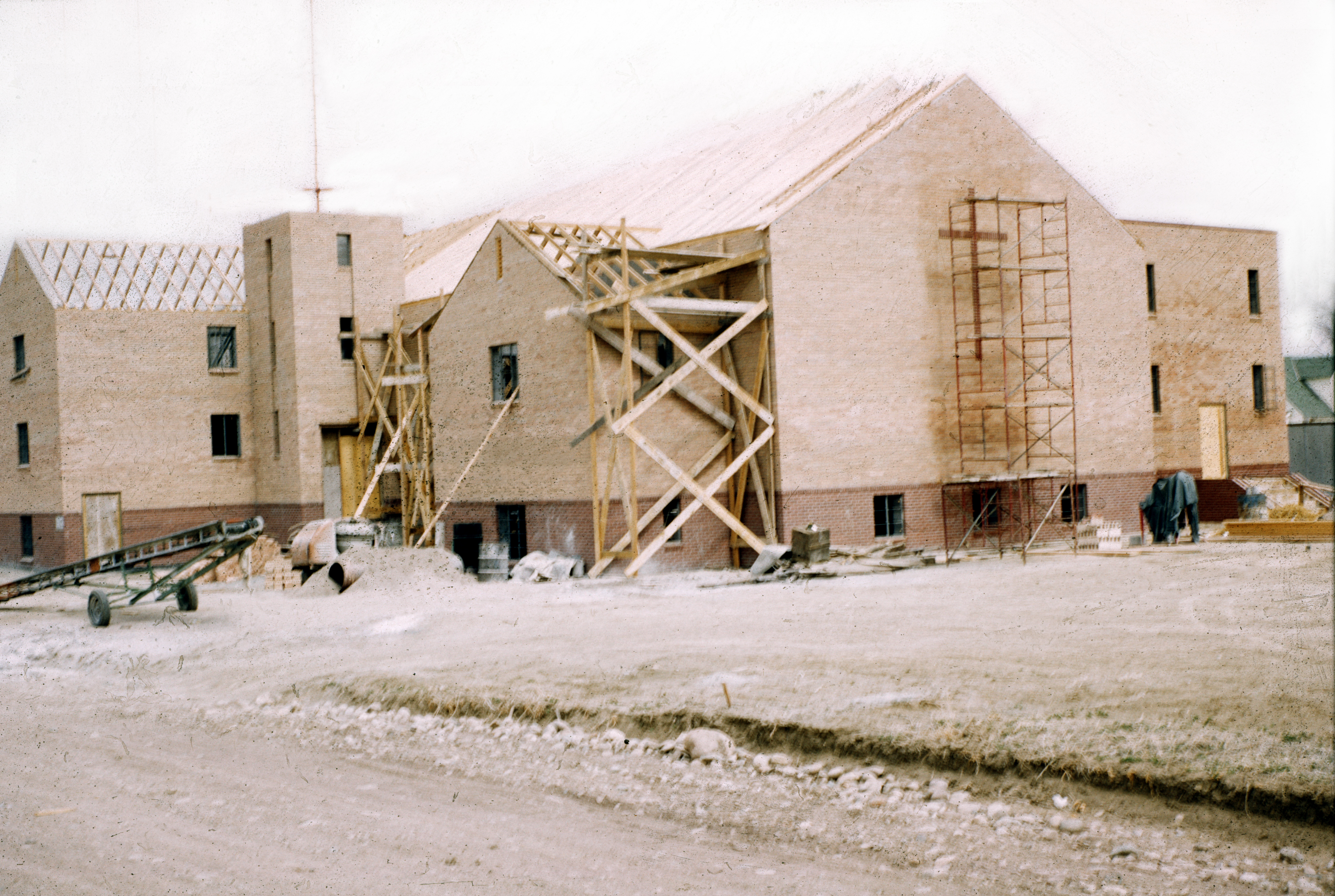
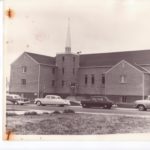
On March 12, 1956, a local excavation company owned by church members Louis Schleiger and Bob Haworth began digging the basement for the new building. Over the following year Schleiger and Haworth logged over 125 hours of labor that they donated to the church. Other members of the congregation followed suit by volunteering to haul gravel, dig trenches for water and sewer lines, install tile flooring, paint and provide labor as needed.
The sanctuary was used for the first time on August 18, 1957, when the observance of Holy Communion was directed by Conference Superintendent, WC. Lasater. Dedication ceremonies were held on Sunday, August 25, 1957, with the Pastor 0. L. Grauberger, in charge and Bishop Ira D. Warner, of California, and Conference Superintendents, WL. Young and WC. Lasater assisting.
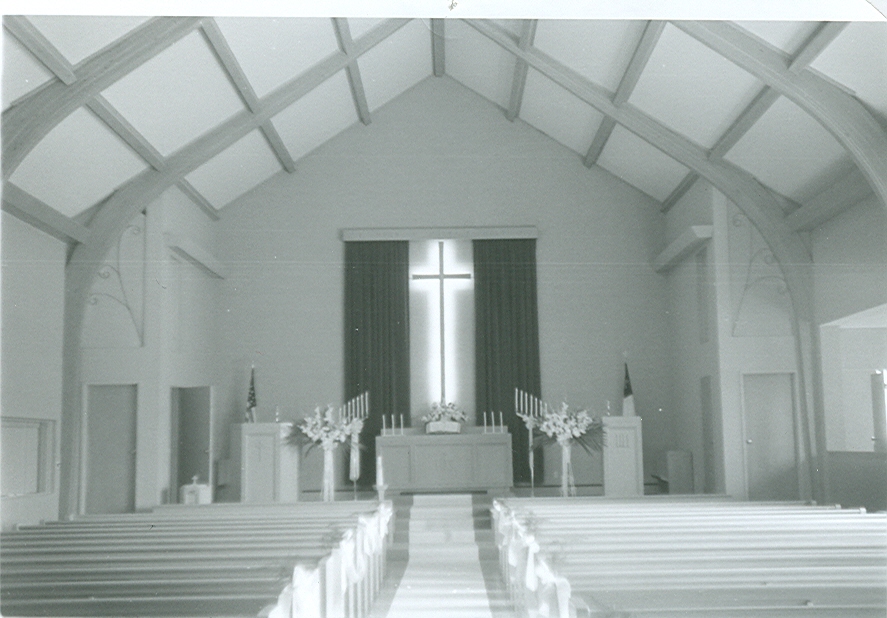
The construction of the church was a major event in the Berthoud community. Prior to the dedication ceremony, Rolland Fletcher, editor of the local newspaper, wrote, “The new house of worship has been conceived with an eye to the future; not only in size, to allow a larger congregation, but in its educational facilities for the training and teaching the boys and girls the duties and responsibilities of a Christian life. Not only is the congregation justly proud of the new church, but it is also a structure to which the whole community may point with pride.”
Cost of the Church
Carl Hoff- Contractor $125,625.10
Howard E. Evans $833.71
Tin Work $4.75
Gas Service line $103.00
Gravel for drain ditch $147.94
Floor Seal $117. 38
Soil Test $125 .00
Lots – Mr. Kyger $2,000.00
Water Pipe $307.20
Service fee on loan commitment $100.00
Cement $20.02
Halftone for cornerstone $5.43
Floor tile $661.39
Water Pipe $224.95
Carpet, Pad & Blinds $652.39
Labor, laying pipe $9.00
Cabinets for Rest Rooms $10.87
Labor laying pipe $23.00
Hendrie & Bolthoff $97.01
Earl Findley $93.25
Church Furniture $6,060.00
Box for Cornerstone $5.45
Pipe $45.36
Midwest Steel Co. $7, 156.00
Chairs & Paint $418. 70
Gravel $98.56
Offering Plates $67.82
Floor Finish $44.70
Incinerator $17.50
Paint $61.25
Baptismal Fount $135 .00
Misc. Items $152.64
Alterations on Heating System $1, 041.89
Sidewalks $425.00
TOTAL. $147,030.33
